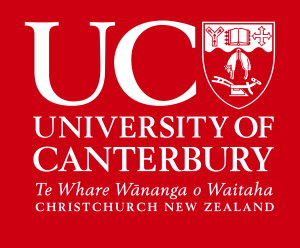The 1913 plan for the completion of Canterbury College put forward by Samuel Hurst Seager was proposed not only to provide the necessary buildings the College needed, but also to devise a means by which the town site would take on a cohesive character. Seager felt that this could be achieved in part through the use of arcades or cloisters around quadrangles formed by the buildings. His scheme details that “From a personal study of the Colleges of Oxford, Cambridge and elsewhere, I am firmly of [the] opinion that we should aim at arranging our requirements in the traditional manner, that is to say by arranging the buildings round quadrangles.”

The Arcades and Men's Common Room

The new arcades or cloisters frame the view into the north quadrangle.
Arcading was proposed around the Library and in the north quad, while the buildings in the south quad were considered not suitable for this treatment. Designed by Samuel Hurst Seager, and completed in 1917, the arcades cost £2,970. This was a considerable investment in embellishment, but according to Seager worth every penny. “This arcading it is proposed to continue along the front of the western and eastern sides to bring the various parts of the quadrangle into harmony and afford covered communication between them.”
With the new Library and arcades under construction, the College turned to filling in the gaps to achieve the harmonious result desired. As the building of the Library had necessitated the demolition of the former men’s common room, a new common room was planned for male students to be located in the south quad between the new Physics building and the Electrical Engineering Laboratory. A relatively small two storey building, it was designed by Collins and Harman and completed in 1916 for £3,995. The men’s common room was vacated by students in 1929 when they got their own student union building. In the 1930s it was put to use as the offices of Canta, the College magazine, and by the 1960s it was employed as a librarian’s office. The Arts Centre arrangement used the building as craft studios and more recently it also housed the Backstage Café.