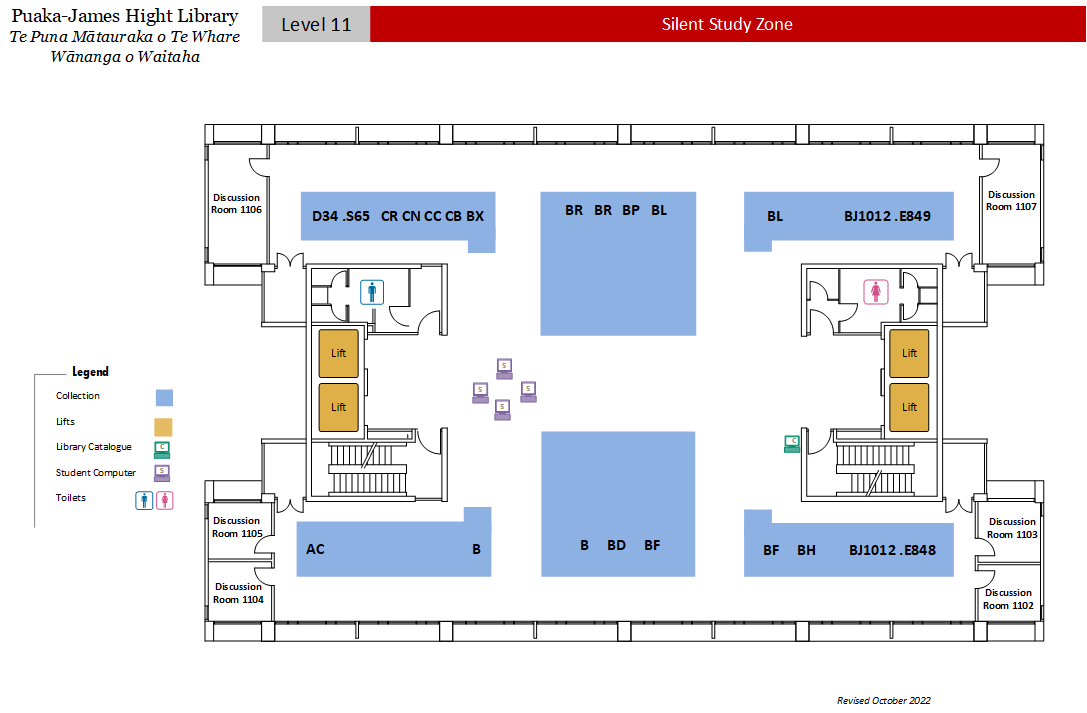Level 1
The Undercroft, Seminar Room 101, Food Outlets, Lockers, ANZ ATM, Pharmacy, Koolzone, Physiotherapy.
Level 2
The level 2 areas include Library and Te Pātaka information desks, high demand, hold shelf, Te Rua makerspace, lifts, student computers, library catalogue, self-service kiosks, Canterbury Card reload station, discussion rooms, toilets, photocopiers and printers.

Level 3
The level 3 areas include academic skills centre, admission to UC, enrolment support, financial services, first year advice and student lounge.
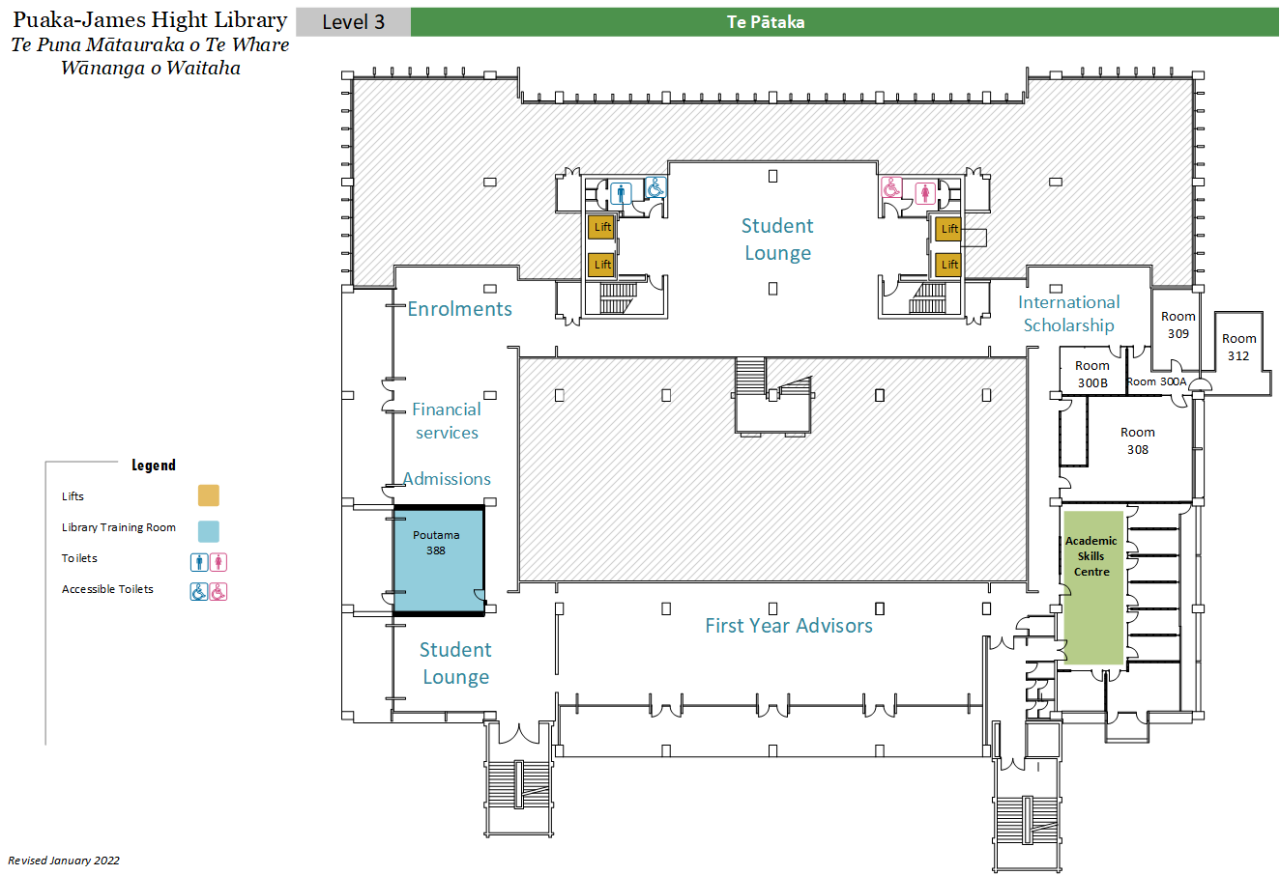
Level 4
The level 4 areas include Education collections, lifts, student computers, library catalogues, toilets, lifts, photocopier and printer.

Level 5
The level 5 areas include library staff (University Librarian, Associate University Librarians, Subject Librarians, e-Learning Support, Library Access & Collections, eServices), financial services, staff meeting rooms, lifts and toilets.
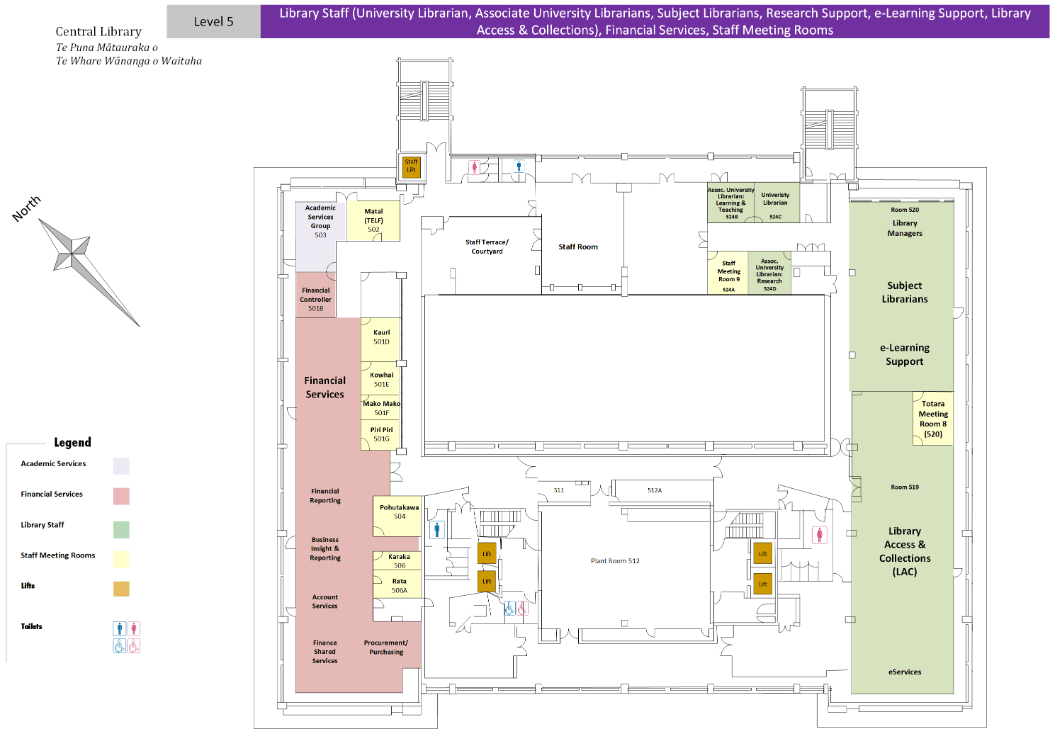
Level 6
The level 6 areas include collections, student computers, library catalogue computers, lifts and toilets.

Level 7
The level 7 areas include collections, CDs, DVDs, library catalogue computers, blue-ray players, lifts, toilets, accessible toilets, photocopier and printer.

Level 8
The level 8 areas include collections, discussion rooms, student computers, library catalogue computers, lifts and toilets.

Level 9
The level 9 areas include collections, discussion rooms, student computers, library catalogue computers, lifts and toilets.
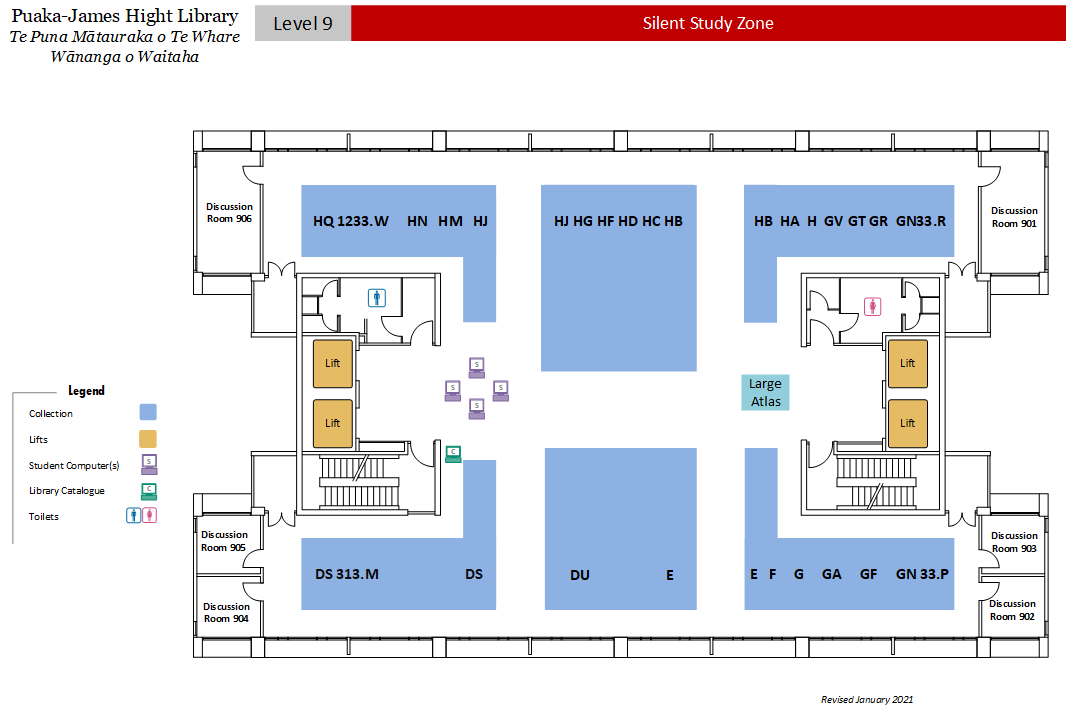
Level 10
The level 10 areas include collections, individual study pods, library catalogue computers, lifts, toilets, photocopier and printer.
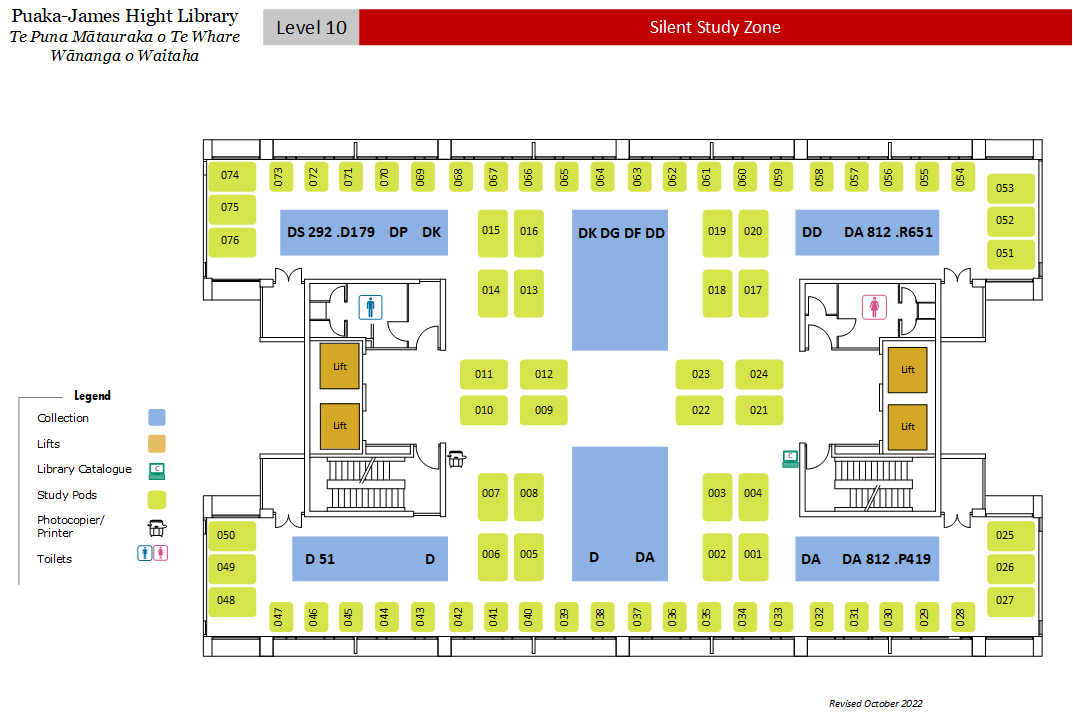
Level 11
The level 11 areas include collections, discussion rooms, student computers, library catalogue stations, lifts and toilets.
